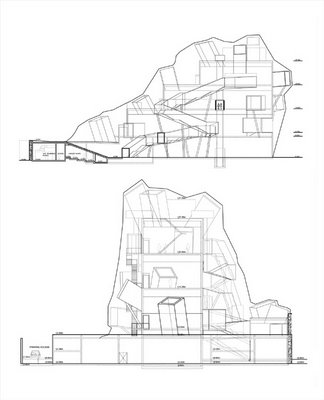Here's some more Metabolist stuff, looks like a skyscraper made out of eyeballs...
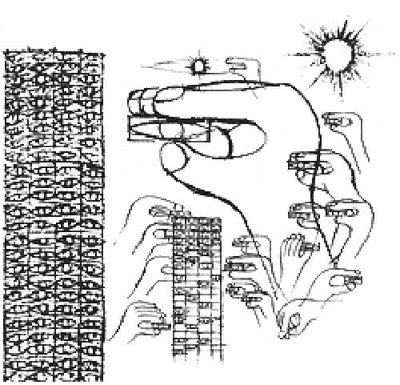 Graphic design from the early 1960s by K. Awazu presenting the Metabolist concept of change in housing. High-rise mega-structures support myriad apartment capsules which are modified and replaced according to their own life cycles and the social cycles of demand and fashion.
Graphic design from the early 1960s by K. Awazu presenting the Metabolist concept of change in housing. High-rise mega-structures support myriad apartment capsules which are modified and replaced according to their own life cycles and the social cycles of demand and fashion.
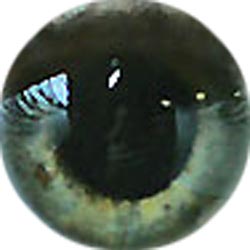 I decided to re-enact this scenario using some eyeballs.. looks rather less convincing.
I decided to re-enact this scenario using some eyeballs.. looks rather less convincing.
 But here is the text that explains everything, via the Institute for East Asian Architecture
But here is the text that explains everything, via the Institute for East Asian Architecture
The Transient City
As Japan rebuilt her devastated cities after 1945 and launched the high-growth economy, the sense of transience resurfaced on a gigantic scale and in a completely secular mode. The Japanese city of today is largely a haphazard, interchangeable mosaic of postage-stamp land parcels that seem rather messy from the viewpoint of classical aesthetics. Yet it is hygienic, efficient and very adaptable to rapid change, and hence an important underpinning of the world's second-largest economy. The Western concept of the City Beautiful or even an Urbs Eterna, centered on the civic square with splendid and hardly changing public institutions, has as its counterpart in Japan the City Vital, flexible and energetic with constant easy access to entertainment and information. While the masses indeed sleep in "rabbit hutches" they work and play in cities that have no equal anywhere for liveliness, visual complexity and social dynamics.
The new Japanese urbanism found its purest theoretical expression in the daring ideas of the Metabolists, a group of young architects, designers and urban planners working in Tokyo in the 1960s. Applying the principles of metabolism and metamorphosis as discovered in the organic world, they reconceived the city as a huge kit of infrastructures and element-structures passing through interrelated cycles of growth, decay, renewal and change (6). Though internationally celebrated, they realized very little of their dreams because of – as we can see now – the super-scaled and autocratic character of their proposals. Ironically, most of their ideas eventually came about in the succeeding vernacular urban architecture of Japan, without the Metabolists' direct influence and despite the mostly monumental structures they themselves later designed and built.
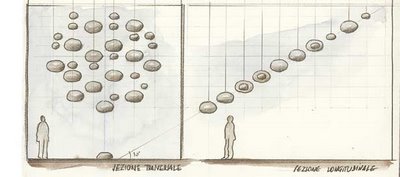 This was the installation of the "Sassi" rocks at Rivoli when the show happened. They were floating in a cluster, at the beginning of the long Manica Lunga space.
This was the installation of the "Sassi" rocks at Rivoli when the show happened. They were floating in a cluster, at the beginning of the long Manica Lunga space.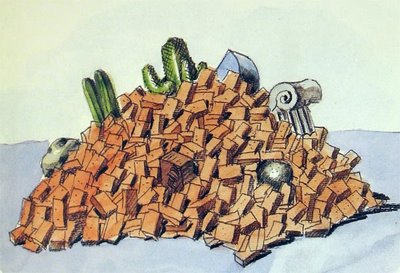 At the end of the space (and the end of the show) there was the reverse piece, a big pile of foam bricks mixed up with some of the Multipli pieces like a big dumb
At the end of the space (and the end of the show) there was the reverse piece, a big pile of foam bricks mixed up with some of the Multipli pieces like a big dumb

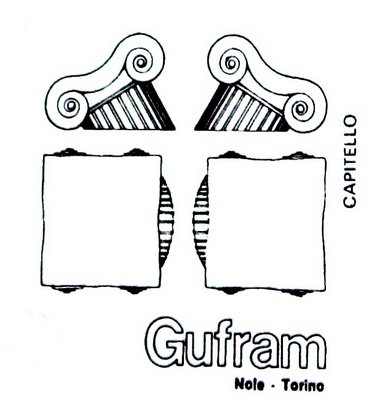




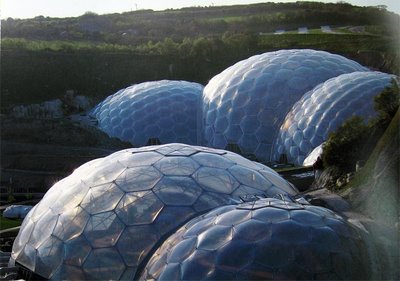


 So anyway, this is one of my absolutely favourite buildings in Athens, Its a branch of the National Bank on Iera Odos and I dont know who the architect is but if you do, I want to know too. I keep saying that I'll go there super early on a sunday morning to photograph it without any cars but alas my nightclubbing days are entirely over and sunday mornings are better spent playing tennis.
So anyway, this is one of my absolutely favourite buildings in Athens, Its a branch of the National Bank on Iera Odos and I dont know who the architect is but if you do, I want to know too. I keep saying that I'll go there super early on a sunday morning to photograph it without any cars but alas my nightclubbing days are entirely over and sunday mornings are better spent playing tennis.





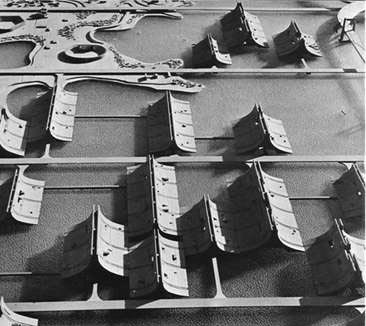




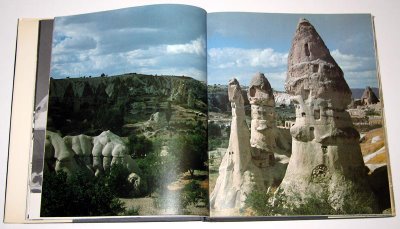




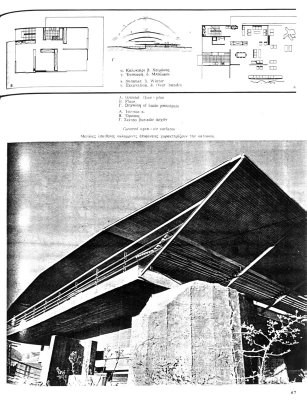



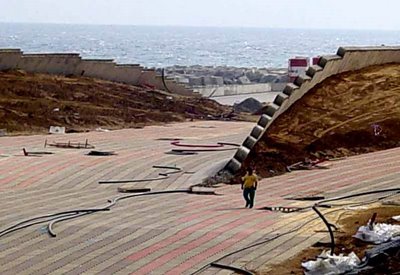

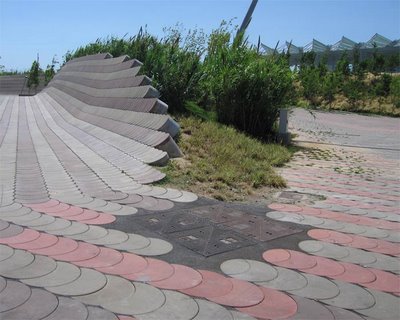


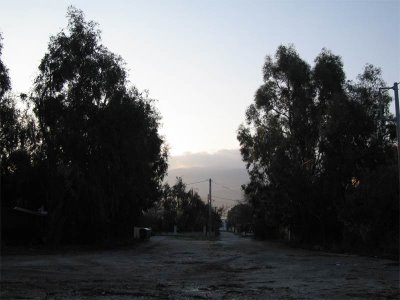




 I remembered all about Emilio Ambasz when I saw his hugely influential
I remembered all about Emilio Ambasz when I saw his hugely influential  Fukuoka, Japan, was in need of a new government office building and the only available site was a large two-block park that also happened to be the last remaining green space in the city center. Ambasz was awarded the commission for successfully achieving reconciliation between these two opposing aims: maintaining the green space of the existing park while providing the city of Fukuoka with a multi-use, symbolically decisive building. Under the building's fourteen one-story terraces lie more than one million square feet of space, containing an exhibition hall, museum, 2000-seat proscenium theater, conference facilities, 600,000 square feet of government and private offices, as well as large underground parking and retail spaces.
Fukuoka, Japan, was in need of a new government office building and the only available site was a large two-block park that also happened to be the last remaining green space in the city center. Ambasz was awarded the commission for successfully achieving reconciliation between these two opposing aims: maintaining the green space of the existing park while providing the city of Fukuoka with a multi-use, symbolically decisive building. Under the building's fourteen one-story terraces lie more than one million square feet of space, containing an exhibition hall, museum, 2000-seat proscenium theater, conference facilities, 600,000 square feet of government and private offices, as well as large underground parking and retail spaces.



